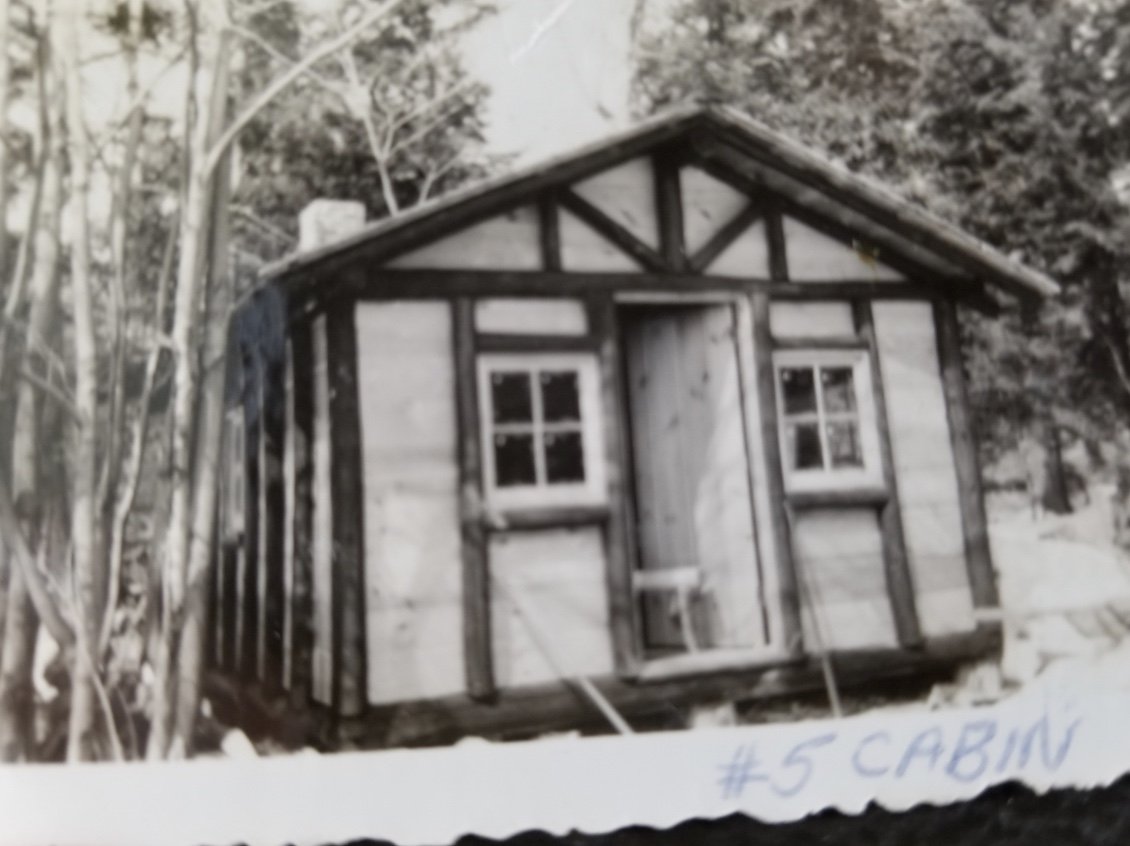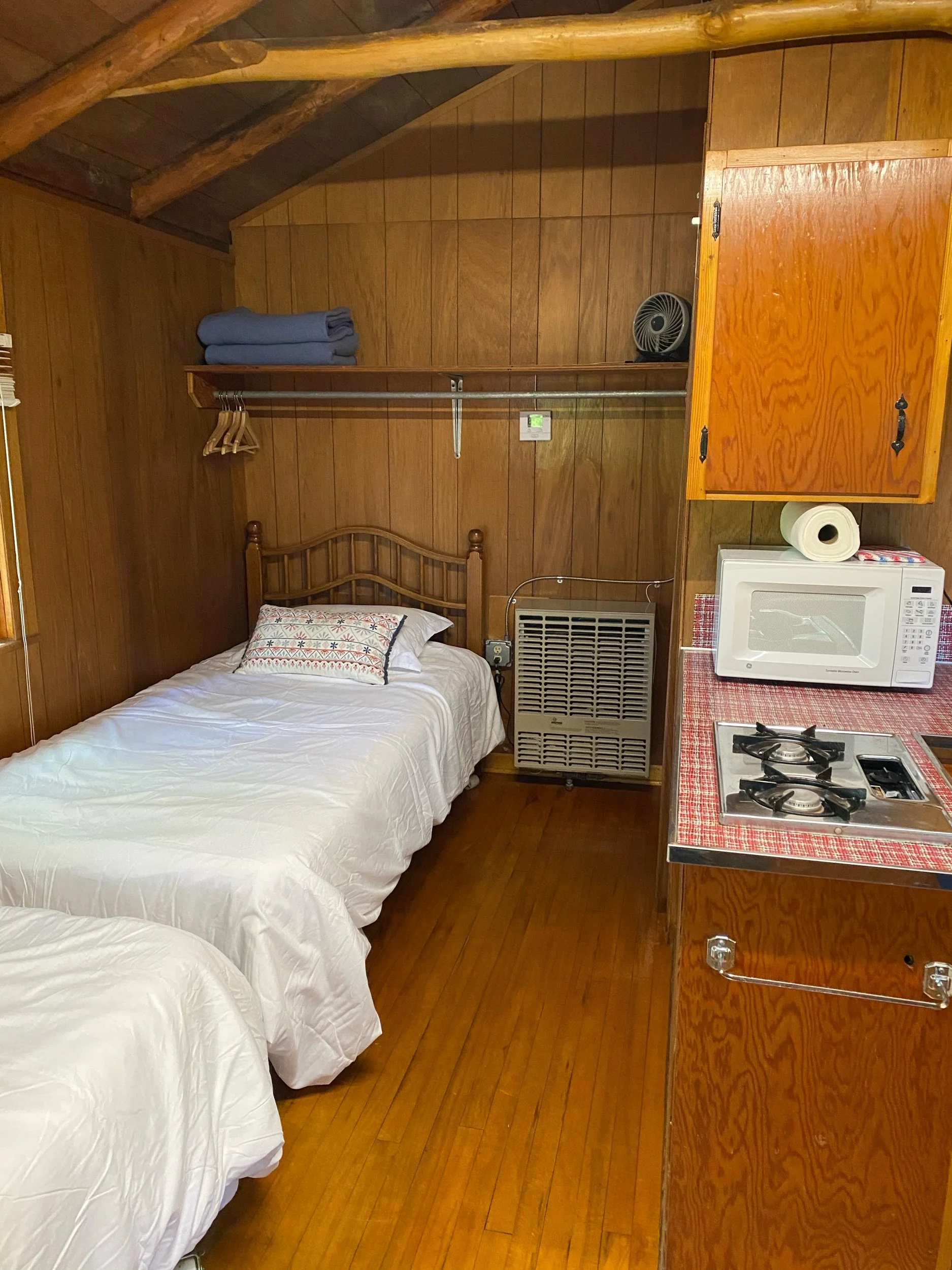Viisi and Kuusi
The Viisi and Kuusi cabins (numbers 5 and 6 in Finnish) are cabin-style tiny houses. The floorplans of these cabins are basically a mirror image of each other and provide everything you need in cozy two-room living: twin beds, a complete kitchen minus oven, a corner dining nook, and a full bath with shower. Plus each has a porch/deck to enjoy some fresh air and views of nature all around.
These cabins to me are perfect. Every inch of the space is used and thoughtfully considered. Two people really can live comfortably in 204 square feet 🙂
Like the rest, Viisi and Kuusi were originally heated with a wood stove, which was later replaced with the bathroom. You can see the original chimney on the Viisi (No. 5) cabin in the photo below. Eventually use of all the wood stoves and fireplaces in the cabins was discontinued and new gas heaters were added in the 1950s.
Viisi and Kuusi give you a taste of tiny house living, which is a wildly popular movement today. I rather like the concept of paring down your possessions to live in a smaller footprint home. I recently watched The Minimalists documentary, which follows the lives of two friends, Josh & Ryan, who promote a minimalist lifestyle, free from the weight of stuff you don’t really need or use on a daily basis.
Most fascinating was their recommendation to have a "packing party” to literally pack up everything you own as if you were moving to a new city or home, but in reality you’re not. The idea is, in the days to follow, to just unpack the things that you need to use. After 21 days, for most people, over 80 percent of their stuff will still be packed!
Now that’s some food for thought. Having more space doesn’t mean you need to fill it. Perhaps the architects of Viisi and Kuusi were way ahead of their time.






